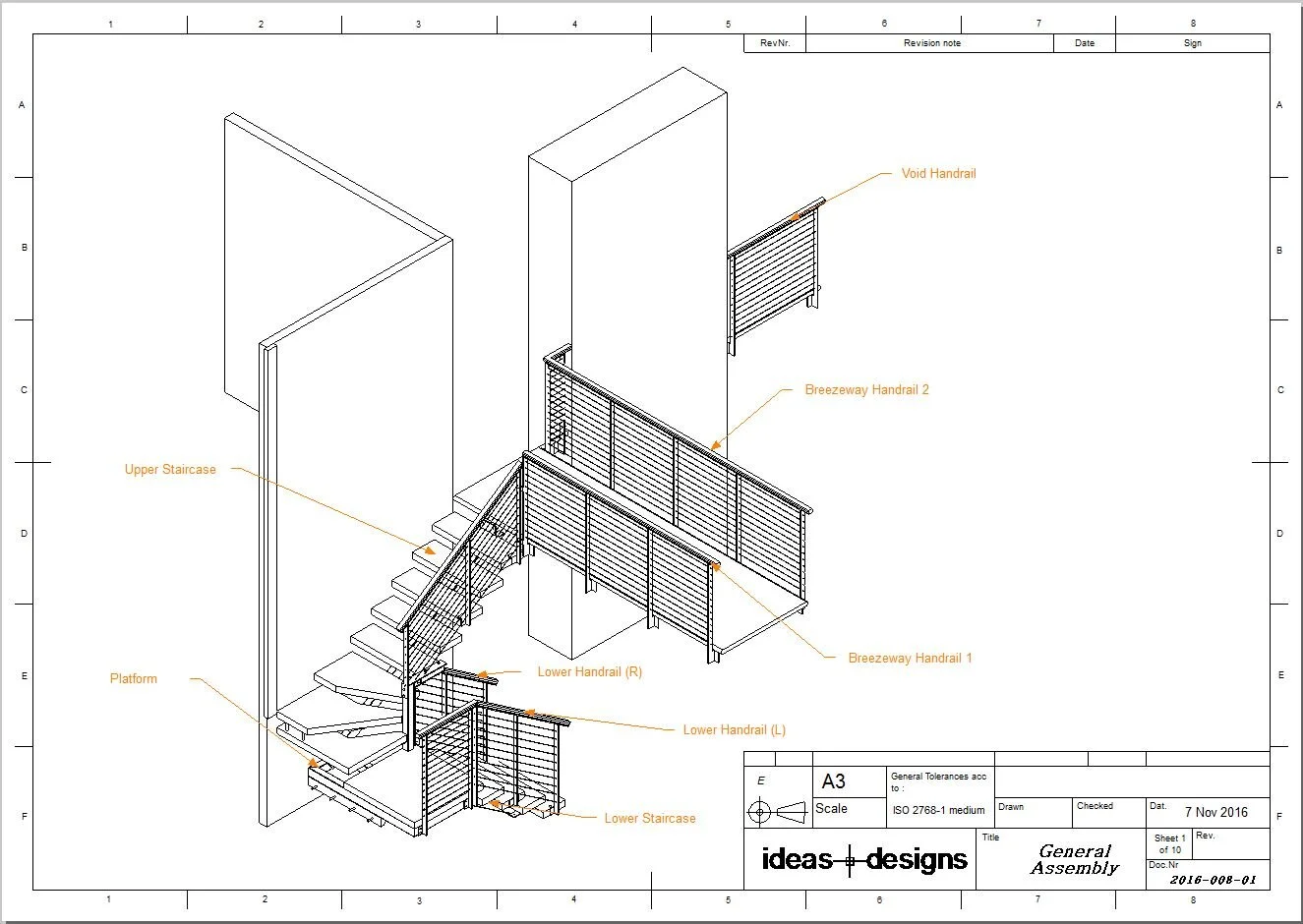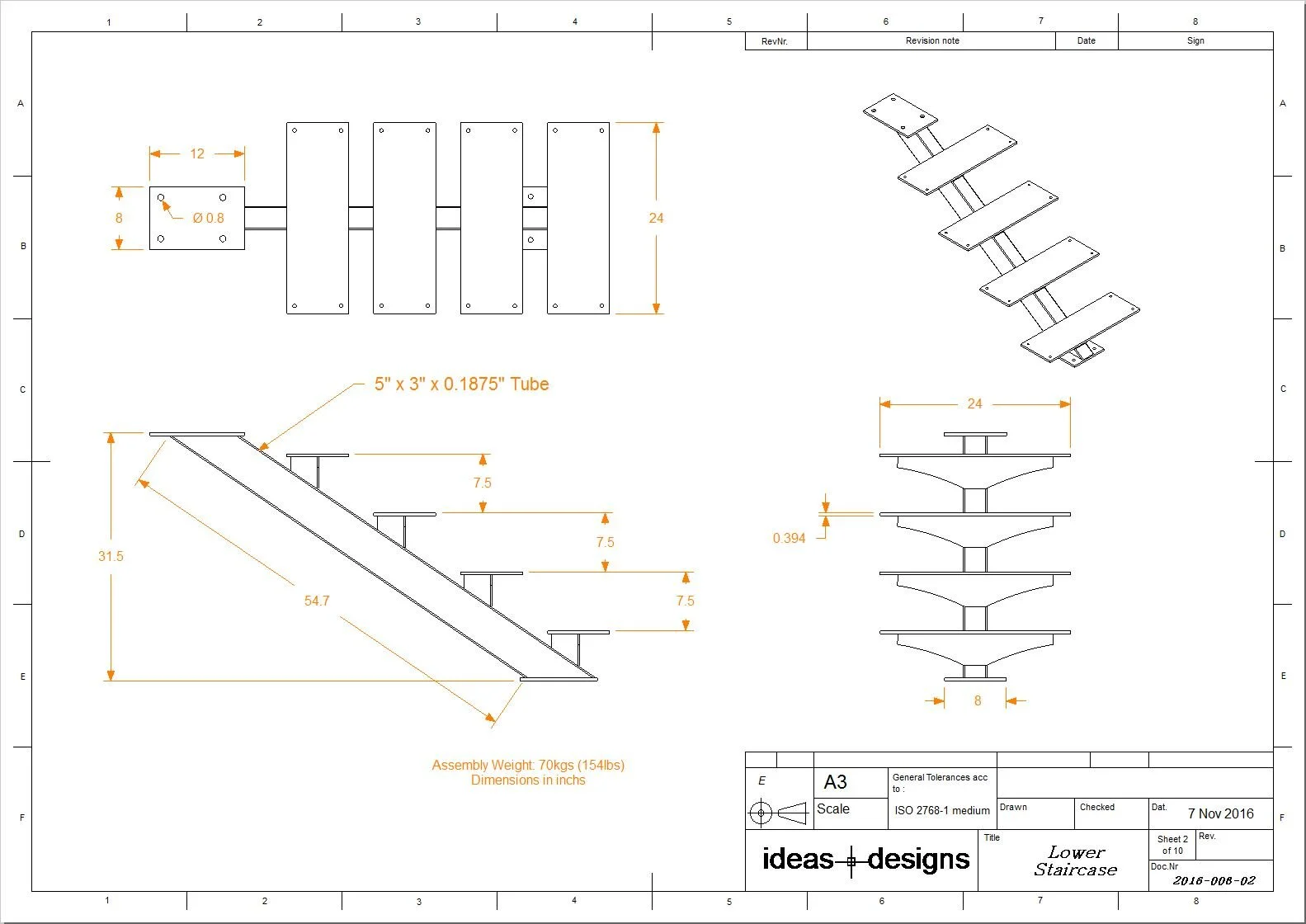Custom Staircase Build
Before -
It all started with a lakeside property that our client wanted to modernize. The intent was an update that would be become a full time home within a year or two. The original stairs had a dated look and was in need of a refresh and rebuild. The breezeway showed lots of promise with a stunning view of the lake. The natural lighting called for a open style that would reflect the owners classy modern style. A fresh canvas that was open to ideas.
Design -
With the ideas provided by the client, I went to work and created a few versions and renders. By the 3rd revision the client was happy to move forward. The final design comprised of a single spine back with floating treads, accompanied by stainless cables running between the stanchions. The desired outcome was an open look with dark highlights that would vanish when looking at the lake yet having clean neat lines when taking in the railing.
Fabrication Drawings -
Moving forward the design was decided with mat black powder coated finish on all steel components, structurlam treads and finished with a solid hemlock handrail. The cable railing was 1/8” stainless steel.
After -
The final product opened up the entire entrance way leading towards the dining table and kitchen. The open cable railing allowed more light to travel into the kitchen during the winter months when the sun is low in the south aspect.
On completion the final product added more than just a stair remodel, it gave the house a new look overall and added a warmth to the entrance way and dinning room.









